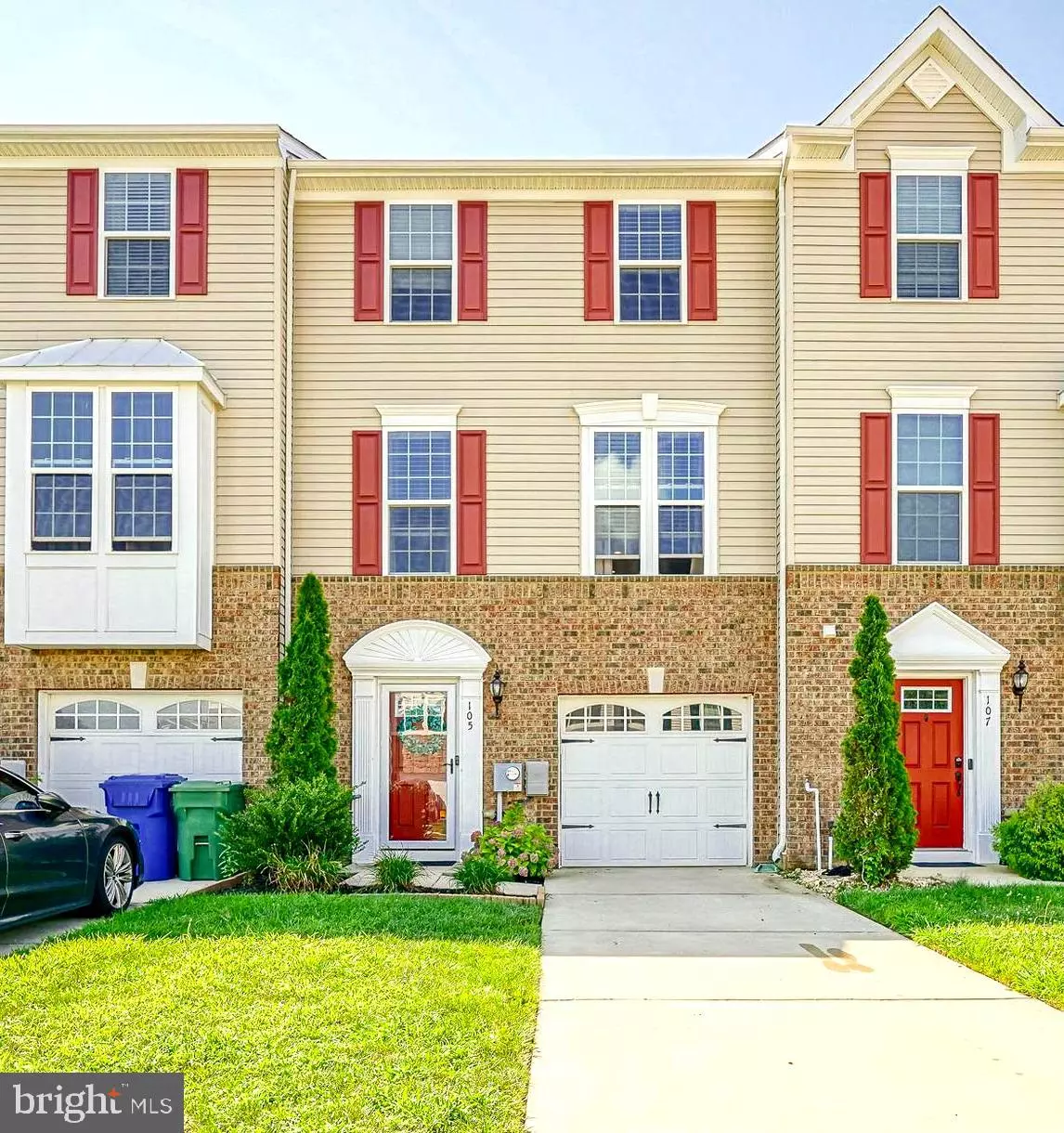105 JONAGOLD DR Glassboro, NJ 08028
3 Beds
3 Baths
1,960 SqFt
UPDATED:
Key Details
Property Type Townhouse
Sub Type Interior Row/Townhouse
Listing Status Active
Purchase Type For Sale
Square Footage 1,960 sqft
Price per Sqft $196
Subdivision Villages At Aura
MLS Listing ID NJGL2060882
Style Contemporary
Bedrooms 3
Full Baths 2
Half Baths 1
HOA Y/N N
Abv Grd Liv Area 1,960
Year Built 2016
Available Date 2025-08-05
Annual Tax Amount $7,747
Tax Year 2025
Lot Size 2,000 Sqft
Acres 0.05
Lot Dimensions 0.00 x 0.00
Property Sub-Type Interior Row/Townhouse
Source BRIGHT
Property Description
Location
State NJ
County Gloucester
Area Glassboro Boro (20806)
Zoning R1
Direction North
Rooms
Other Rooms Living Room, Primary Bedroom, Bedroom 2, Bedroom 3, Kitchen, Foyer, Laundry, Recreation Room, Primary Bathroom, Full Bath, Half Bath
Basement Walkout Level, Windows, Rear Entrance, Outside Entrance, Interior Access, Garage Access, Fully Finished, Front Entrance
Interior
Interior Features Attic, Breakfast Area, Combination Kitchen/Dining, Floor Plan - Open, Kitchen - Eat-In, Kitchen - Island, Kitchen - Table Space, Walk-in Closet(s), Window Treatments, Bathroom - Stall Shower, Bathroom - Tub Shower, Carpet, Ceiling Fan(s), Dining Area, Pantry, Primary Bath(s), Recessed Lighting
Hot Water Natural Gas
Heating Forced Air
Cooling Central A/C
Flooring Carpet, Ceramic Tile, Hardwood
Inclusions all existing fixtures, light fixtures, w/w flooring, existing appliances including the washer, dryer, & refrigerator all in their as-is condition.
Equipment Built-In Microwave, Dishwasher, Disposal, Dryer - Gas, Energy Efficient Appliances, Oven/Range - Gas, Refrigerator, Washer, Water Heater - High-Efficiency
Fireplace N
Window Features Energy Efficient,Double Pane,Vinyl Clad
Appliance Built-In Microwave, Dishwasher, Disposal, Dryer - Gas, Energy Efficient Appliances, Oven/Range - Gas, Refrigerator, Washer, Water Heater - High-Efficiency
Heat Source Natural Gas
Laundry Upper Floor, Dryer In Unit, Washer In Unit
Exterior
Exterior Feature Patio(s), Balcony
Parking Features Garage - Front Entry, Inside Access, Garage Door Opener
Garage Spaces 3.0
Utilities Available Cable TV, Phone Available
Water Access N
View Garden/Lawn
Roof Type Shingle,Pitched,Asphalt
Accessibility None
Porch Patio(s), Balcony
Attached Garage 1
Total Parking Spaces 3
Garage Y
Building
Lot Description Backs - Open Common Area, No Thru Street, Cleared, Landscaping, Level
Story 3
Foundation Slab, Passive Radon Mitigation
Sewer Public Sewer
Water Public
Architectural Style Contemporary
Level or Stories 3
Additional Building Above Grade, Below Grade
Structure Type 9'+ Ceilings,Dry Wall
New Construction N
Schools
Elementary Schools Glassboro
Middle Schools Glassboro
High Schools Glassboro
School District Glassboro Public Schools
Others
Pets Allowed Y
Senior Community No
Tax ID 06-00197-00064
Ownership Fee Simple
SqFt Source Estimated
Security Features Carbon Monoxide Detector(s),Smoke Detector
Special Listing Condition Standard
Pets Allowed No Pet Restrictions






